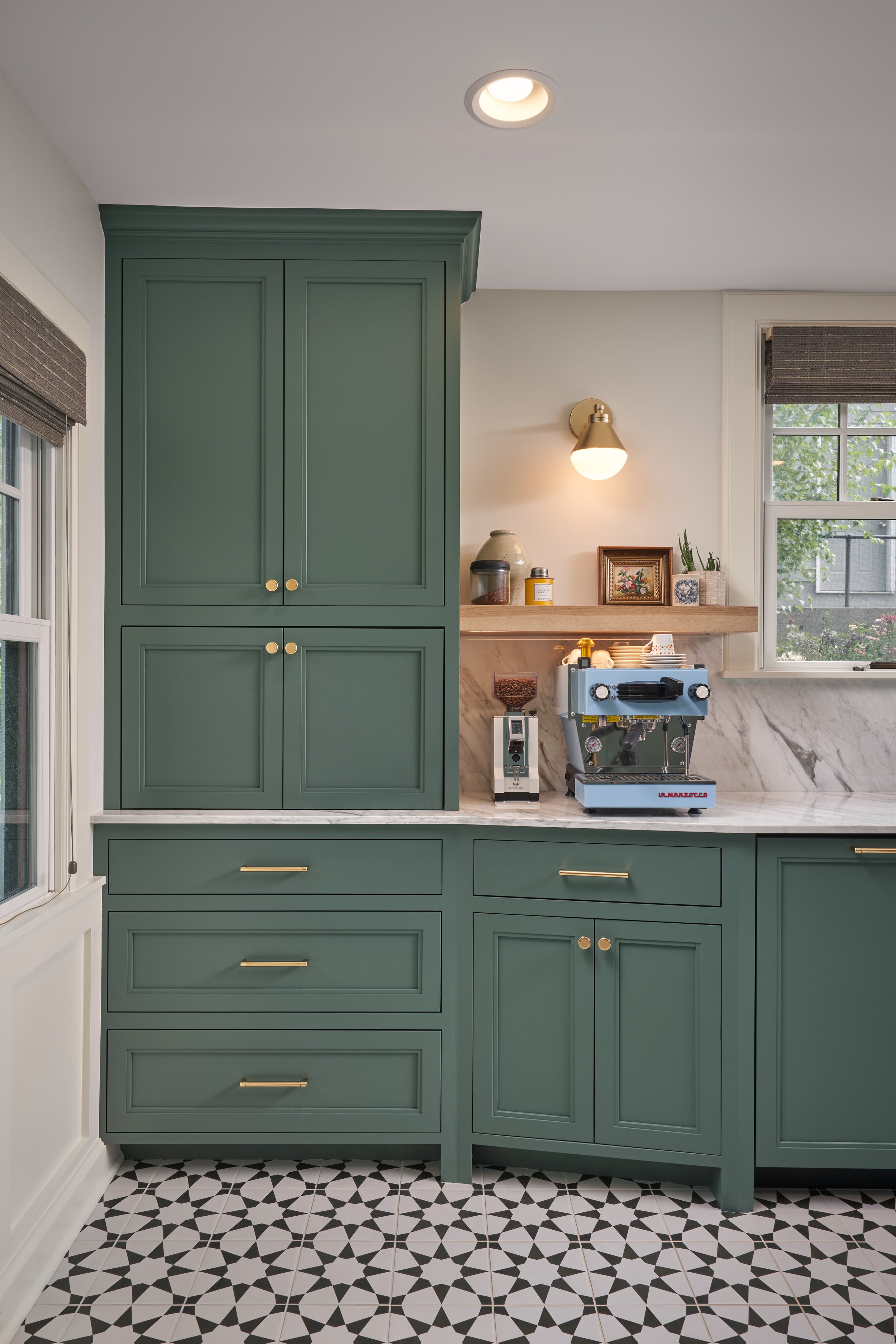Fresh & Classic Kitchen Remodel
It’s always a joy to bring new life to a historic home! Although this classic St. Paul kitchen was already charming, we loved helping the owners transform it into something that better represents their style. As a young family, these homeowners are passionate cooks with an active lifestyle. They wanted their kitchen to be more functional and hard-working, with improved storage and prep space.
Our mission on this project was to update the existing kitchen’s footprint but incorporate smart storage solutions and high-end finishes. To execute our plan, a few significant areas needed to be addressed:
A large radiator resided under the kitchen sink cabinets, using up valuable storage space
The windows and dining room wood floors were both recently replaced and needed to remain
A wall separated the kitchen and dining room, cutting off the main level’s flow and limiting cabinet/counter space
To expand our footprint, we installed hot water tubing under the new kitchen floor, allowing for radiator-free cabinets! Our next major change was opening the wall between the kitchen and dining room. In its place, we added a peninsula countertop, which covers the transition from tile to wood flooring and allows extra seating and prep space.
We’re thrilled with the results of this project! This beautifully renovated kitchen and dining room are bold yet timeless, highly functional, and reflect the owners’ unique design personalities. Scroll below to explore more before and after photos!
Before & After Photos
After Photos










